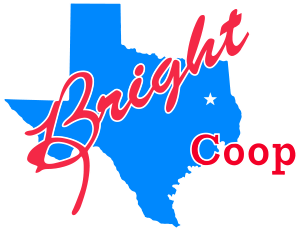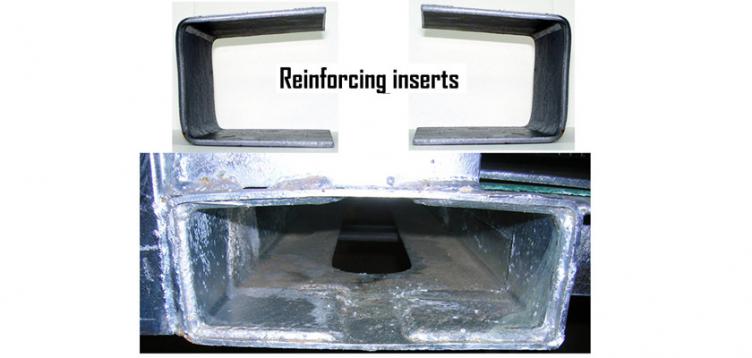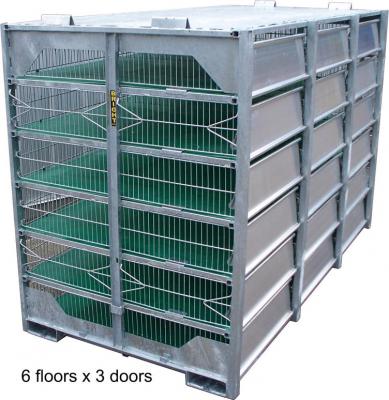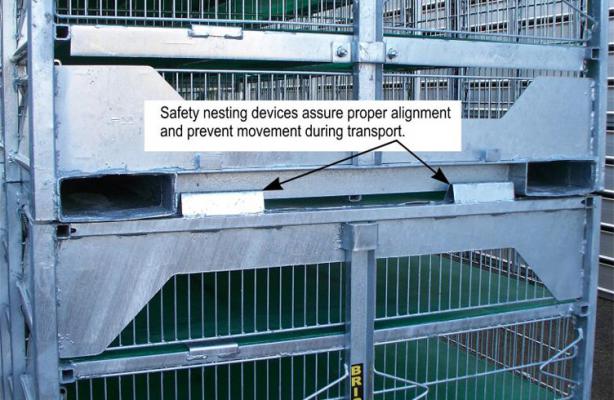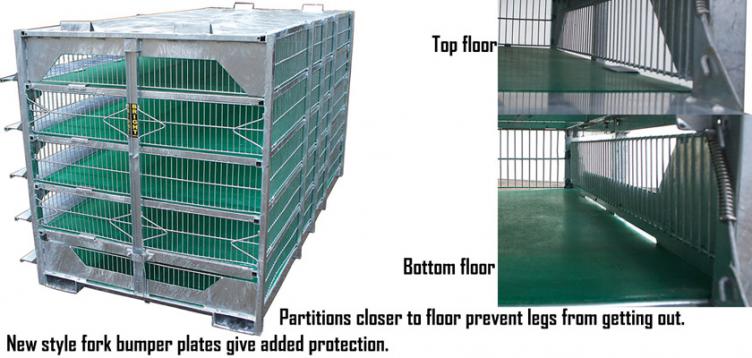Built for long service life with Bird PROTECTION PLUS (+) Safety features built in. Bright’s PRO+ Premium Cage has raised the bar in the industry. Today’s cage is the result of utilizing our experience since 1951 in building live poultry transport cages. Bright’s PRO+ Premium is the one to choose.
Features
Doors
Double Hollow, Reversible extruded aircraft grade aluminum door, pre-punched in both ends, with galvanized door brackets and pre-bent “No Hang Bird” door rods and brackets. All hardware stainless or galvanized.
Floors
Choice of Bright’s highly recommended #1 Green hand rolled fiberglass with woven matting and reinforced edges, or green machine extruded resolite fiberglass.
Nesting
4 on the top (2 at each end) assures alignment and helps reduce cage shifting during transport
Partitions
Top of partitions are welded to floor joist for added structural strength; Vertical partitions are standard at bottom on cage ends. Horizontal partition is still available on request.
Forktube
3″ x 8″ x 11 ga. with 3″ x 3″ inserts welded into fork tubes for added strength.
Safety
All cage Securement devices are tested and rated at 3,000 lb Working Load Limit.
Bumper Plates
Our one piece bumper plates are standard at bottom to protect chickens and cages from fork damage. Old style bumper plates are still available upon request.
Frame
All front uprights are structural tubing: 1-1/2″ x 2″ x .120 wall thickness
Top
Solid 20 gauge steel
Finish
Hot dip galvanized in Prime Western Zinc; 5 year guarantee against rust-out and Bright Coop’s Famous Fit and Finish protects your cage and its cargo for years to come.
Options
Fork Tube
- 3″ x 8″ x 3/16″ with or without inserts (adds approx. 75 lbs.)
Floors
- Bright’s #1 green woven fiberglass with reinforced edges and metal wear tabs on ends.
- Green machine extruded resolite fiberglass
Floor Hold Downs
- Additional floor hold downs may be added
Hook Hold Downs
- Additional hook hold downs may be added
Uprights
- 2″ Channel uprights in lieu of 1-1/2″ tubing uprights
Partitions
- Horizontal partitions in lieu of vertical
Top
- Expanded metal in lieu of solid top
Specifications
Door Opening Height
8-1/2″ +/- 1%
Inside Head Height
9-1/2″ +/- 1%
5 floors x 3 doors
Dimensions: (47-3/4″ wide; 95-3/4″ long; 52″ tall plus nesting angles
Weight: 862 lbs. +/- 1%
6 floors x 3 doors
Dimensions: 47-3/4″ wide; 95-3/4″ long; 62″ tall plus nesting angles
Weight: 979 lbs. +/- 1%
5 floors x 2 doors
Dimensions: (47-3/4″ wide; 95-3/4″ long; 52″ tall plus nesting angles
Weight: 841 lbs. +/- 1%
6 floors high x 2 doors
Dimensions: 47-3/4″ wide; 95-3/4″ long; 62″ tall plus nesting angles
Weight: 956 lbs. +/- 1%
